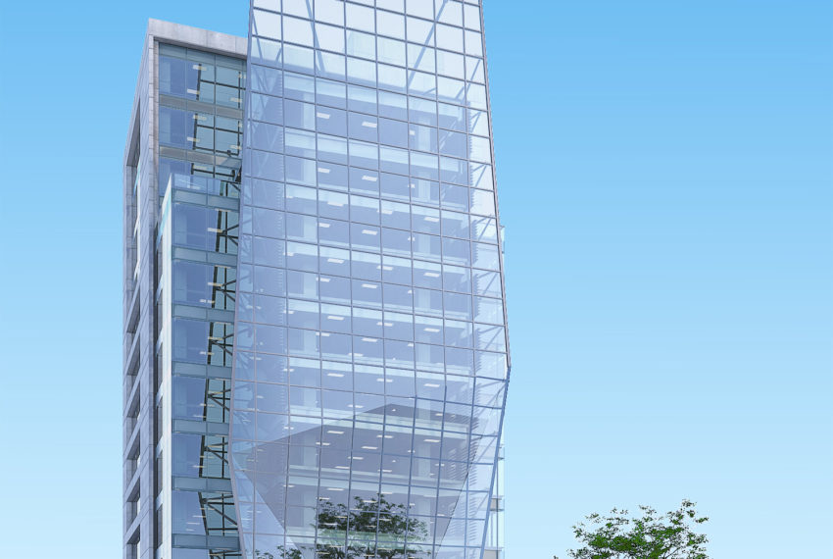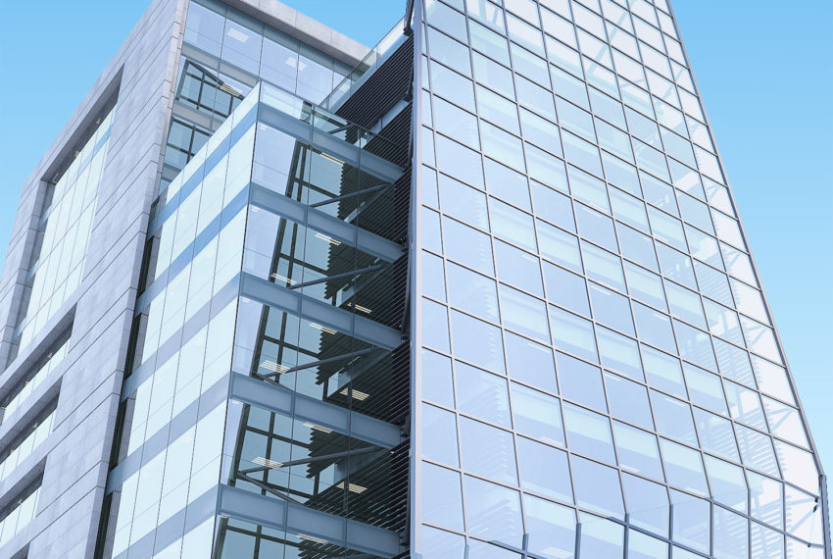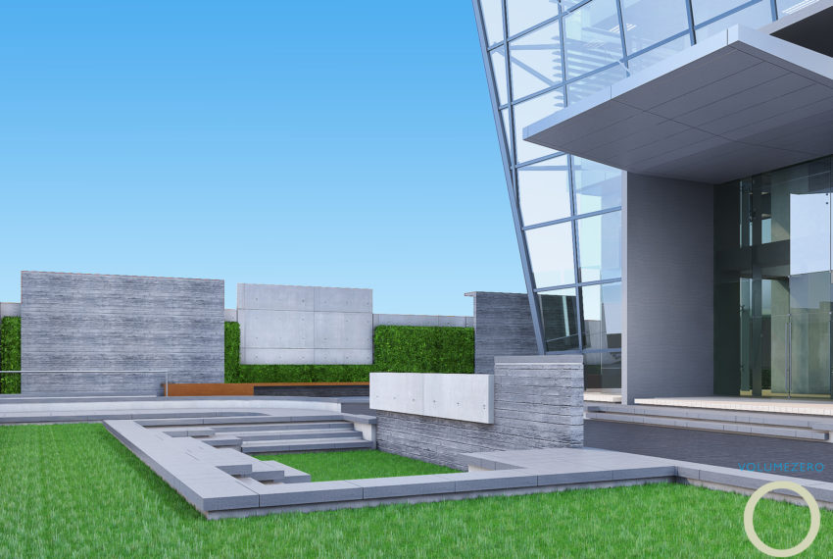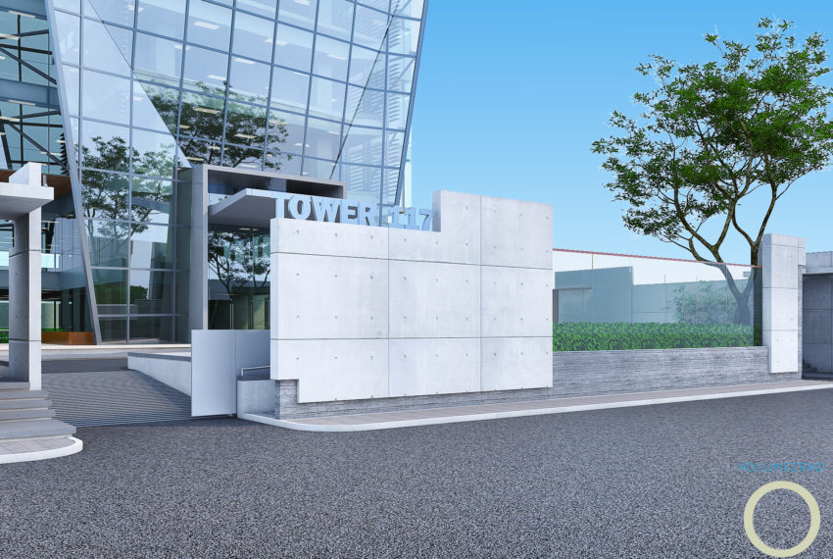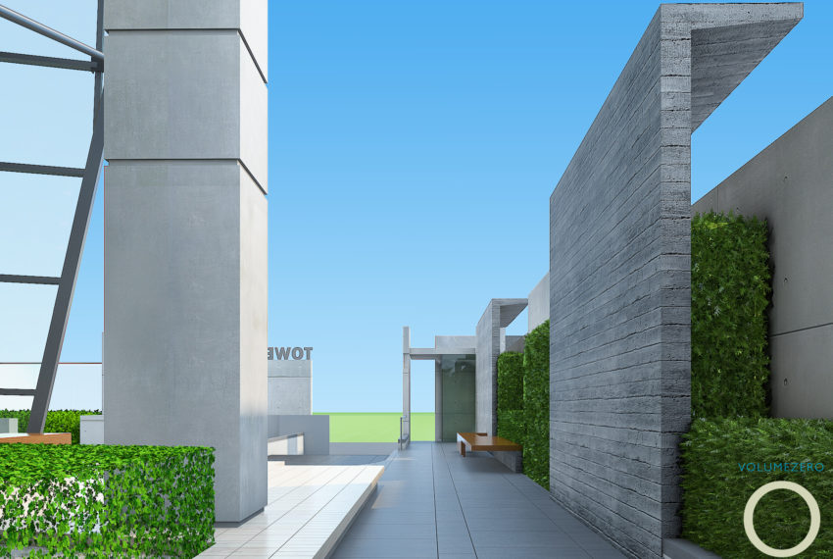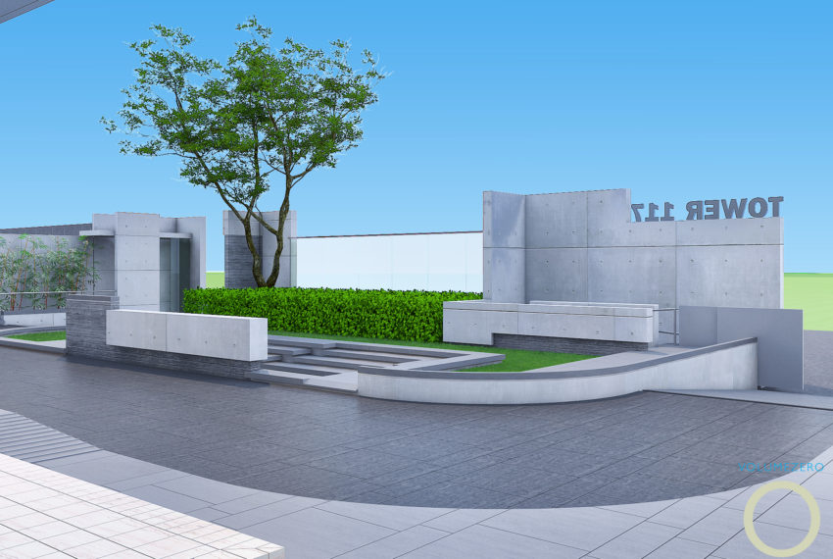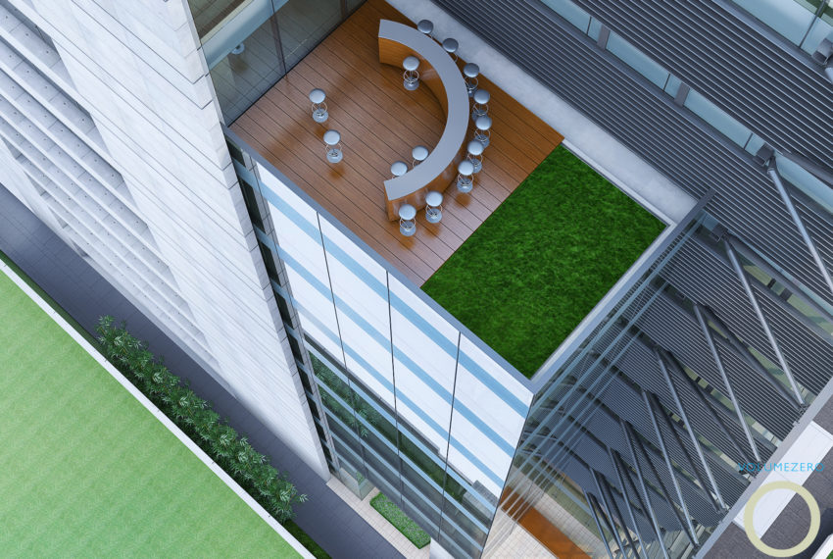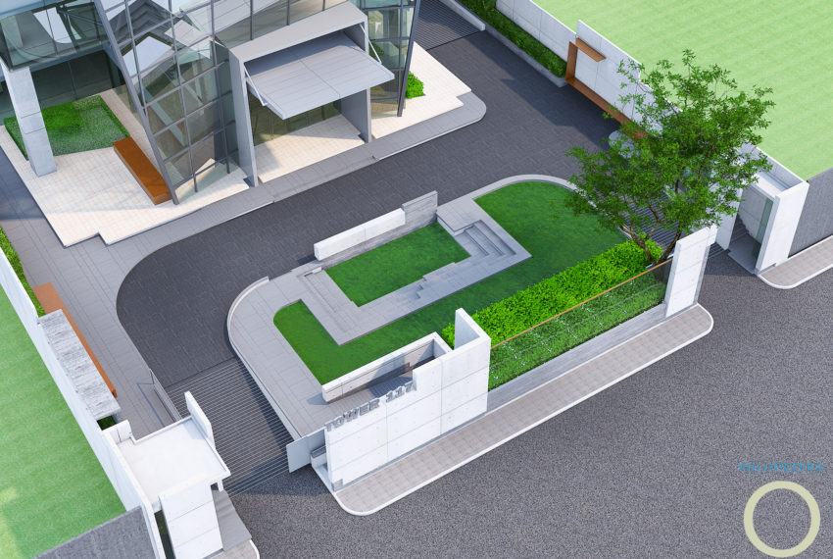Description
12-Sroried Exclusive office complex Approx. 11000 sft floor area in each typical floor With 02 levels of basement floors each floor 06 car parking,
Location Avenue . Available floor 2nd , 3rd , 4th & 5th floor,
The building shall be facilitated with 4 (four ) elevators with a capacity to carry 15 persons minimum by each elevator a time with access control features.
Electrical Backbone
The systems to be included in the electrical systems design as follow:
High voletage reticulation & power substation
Power distribution system
Emergency power generation plant IPM
Lighting system
Lightning protection & grounding system
FIRE SAFETY AND PROTECTION SYSTEM
